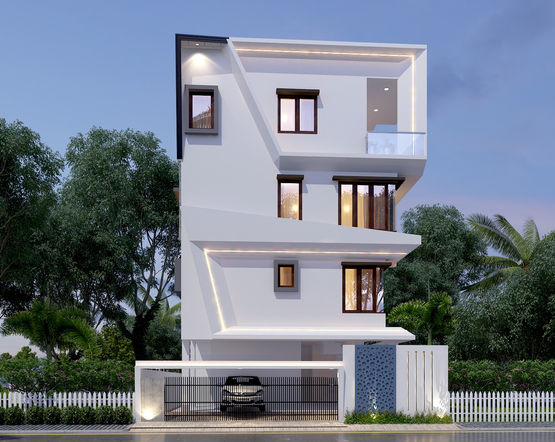Property Description
🏠 Project Takeover at HSR Layout: Elevating Elegance at Lakedew Residency! 🌟
Halfway through a G+4 floor residential masterpiece at HSR Layout, we swooped in like design superheroes! 🦸♂️ The client, unsatisfied with the initial architect, turned to us for our jaw-dropping elevation designs showcased in our portfolio.
🎨 The building's initial design was as plain as a canvas waiting for a masterpiece. Limited windows, no balconies – it needed a magical touch! ✨ We embraced the challenge and transformed the exterior into a mesmerizing parametric geometric wonderland using intricate mesh work, creating stunning triangular patterns.
🪞 The result? A next-level look for the building that stands out in the charming locale of Lakedew Residency. 🌆 Check out the transformation – from bare walls to a work of art! 📸
Explore the journey through initial project photos, artistic renders, and the breathtaking final output. 🚀 At [Your Company], we turn ordinary into extraordinary! 🌈✨ #ArchitecturalMagic #ElevationElegance #DesignWizards 🏗️
Property Details
Site Facing
Site Dimension
30'x40'
East
Built Up Area
Floors
4
4800 sqft
Year Built








